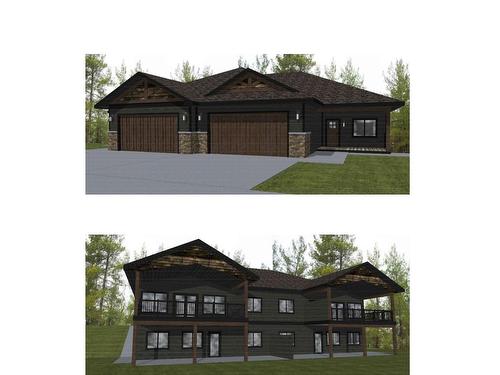








Phone: 250.427.0070
Fax:
250.427.0004
Mobile: 250.520.0525

290
Wallinger Ave.
Kimberley,
BC
V1A 1Z1
| Neighbourhood: | Kimberley |
| Lot Size: | 8000 Square Feet |
| Floor Space (approx): | 2550.00 |
| Built in: | 2024 |
| Bedrooms: | 2 |
| Bathrooms (Total): | 2 |
| Ownership Type: | Freehold |
| Property Type: | Single Family |
| Utility Type: | Sewer - Available |
| Zoning Type: | Residential |
| Appliances: | Dryer , Microwave , Refrigerator , Washer , Stove , Dishwasher , Garage door opener |
| Basement Development: | Unfinished |
| Basement Type: | Full |
| Building Type: | Duplex |
| Construction Material: | Unknown |
| Cooling Type: | Heat Pump |
| Exterior Finish: | Other , [] , Stone |
| Flooring Type : | Flooring Type |
| Foundation Type: | [] |
| Heating Fuel: | Natural gas |
| Heating Type: | Heat Pump , Forced air |
| Roof Material: | Asphalt shingle |
| Roof Style: | Unknown |